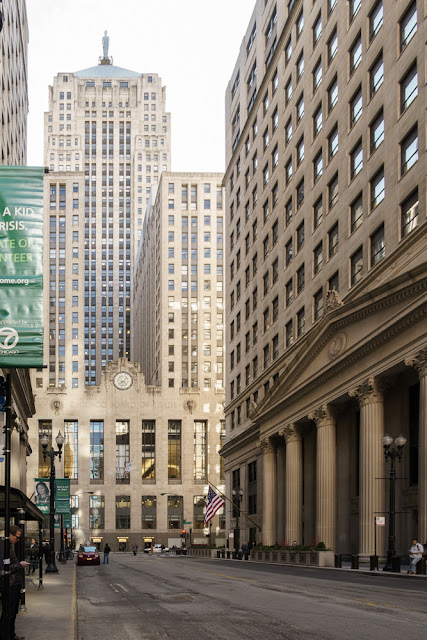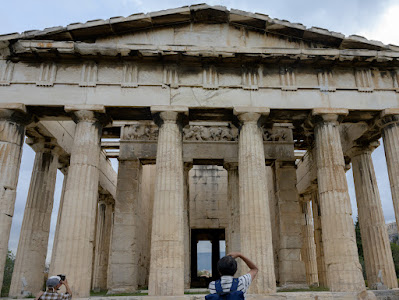Chicago day 1, back to the Loop and some marble halls
On our return to the Loop we had some lunch and then went for a tour around the financial district in the heart of Chicago. Here is a view looking down LaSalle Street towards the Chicago Board of Trade, a 45 storey art deco building with a statue of Ceres at the top, showing the importance of the vasty fields of grain to the wealth of Chicago.
The Board of Trade was designed by Holabird & Root and built 1929-30. A 24 storey wing by Helmut Jahn that was added in 1980.
I shall now show you the tour, as we took it, courtesy of Michael. A little meandering, but very accomplished.
Michael wanted us to see the inside of some of the buildings, especially the banks which were resplendent in brass and marble. The first one we visited was the One North LaSalle Building. A fantastic art deco building erected in 1930 with design by architects Vitzthum & Co and John Burns. It cost , for the time, a staggering amount of 30 million dollars.
We passed the Burnham Building, also known as the State of Illinois Building, with its rather ugly steel addition to its original 1924 facade ( Burnham Brothers with Holabird and Root addition, 1980).
Then another, more impressive, facade of 120 North LaSalle Street, finished in 1991 and by architect Helmut Jahn. Over the entrance is a striking mosaic of Daedelus and Icarus created by Roger Burns.
On South LaSalle Street we saw the Feld Building built during the Great Depression for the Marshall Field Estate. Designed by Alfred P Shaw and finished in 1934 it gave hope of a better future for Chicago. It incorporated high speed elevators and an Art Moderne interior.
Next up was 231 South LaSalle Street, the Federal Reserve bank. Another Art Deco edifice finished in 1922 and designed by Graham, Anderson, Probst & White. Here we were allowed up to the top of the escalators, but no further!
Now we were back close to the Rookery, which we had visited earlier in the day. One of the first skyscrapers (11 storeys) in Chicago, we had now come to see the pearl of an interior. Frank Lloyd Wright redesigned the lobby in 1905 and added gold incised white marble to the glass roofed atrium.The beautiful cantilevered staircase is original to the 1888 construction.
Finally we were back in spitting distance of the Chicago Board of Trade Building, where I could take some closer pictures. It was built in the Art Deco stye and finished in 1930. The architects were Holabird & Root. Each side of the clock is a figure. One is a hooded figure with wheat and the other a Native American with corn, symbolising the grains of the old world and the new.
By an entrance are two Greek states that used to adorn the previous building, which had been reduced to rubble for the current Board of Trade to be erected on the site. These disappeared for decades until they were found buried in a corner of forest, belonging to Dupage Forest Reserve. It turned out that a wealthy grain baron, Arthur Cutten, had a penchant for a bit of statuary, and had removed these 5 ton blocks and taken them to his 'Sunny Acres' estate. Cullen was indicted for tax evasion and died while the court proceedings were taken place. His widow was left with nothing and sold the estate to another tax evader who was also forced to sell it on until it was finally bought by the Forest Reserve. The hidden statues were found and eventually brought back to the city. Incidentally, Chicago is thought to be the home of 'futures' trading. As buyers from other cities wanted a secure way of buying corn for future use, prices needed to be fixed before the harvest came.
Finally here is a view down West Wacker Drive looking at the Sears Tower, or the Willis Tower as it is now known. It was the highest building in the world for 25 years and was the highest in the USA until the new One World Trade Centre was built. At 110 storeys high, architect Bruce Graham and engineer Fazlur Khan invented a new way of dealing with wind loads on tall buildings, the bundled tube system, which allowed for new generations of even taller buildings to be created. The base of the skyscraper has nine 75 foot square structural tubes around its perimeter which brace the building. At each set back, as the building rises, the number of tubes reduces until there are just two supporting the final tower.
The entrance hall was dark and forbidding but has been remodelled to make it more user friendly.
Finally here are a few more general street scenes from the area.






































Comments
Post a Comment